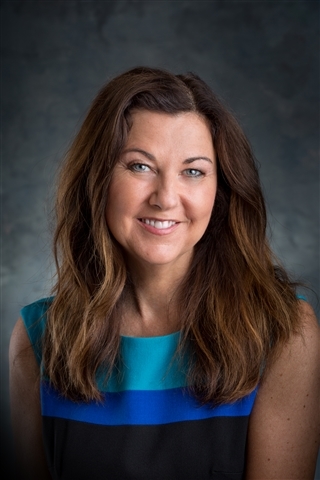Price: $450,000
Status: CONDITIONAL SALE
MLS#: 202428586
PID#: 20281101
AAN#: 07320477
Address: 128 Terrabella Lane
Community: Valley
Inclusions: Fridge, stove, washer, dryer, dishwasher
Exclusions:
List Date: 12/30/2024
Acceptance Date: 12/30/2024
Firm Date: 1/24/2025
Closing Date: 3/31/2025
Posession: End of March, 2025
Road: Public
Lot Size:
Waterfront: No
Water Type:
Water Meas/Units: /
Water Access/View:
Water Frontage:
Square Footage (MLA): 2444
Total Fin SqFt. (TLA): 1272
Building Dimensions: 26.5x48
District: 104-Truro/Bible Hill/Stewiacke
Sub District: N/A
Zoning:
Occupancy: Owner
Elementary: Valley Elementary School
Middle/Jr: Bible Hill Junior High School
High: Cobequid Educational Centre
Fr Imm Elem:
Fr Imm Mid:
Fr Imm High:
Property Overview: Welcome to this spacious and well maintained 4 bedroom home, perfectly situated in a sought after area in the Valley. Boasting an extra large kitchen with abundant counter space, this home is ideal for families and entertainers alike. The open dining room and living room design flows seamlessly with beautiful hardwood floor. The extra large family room on the lower level offers a wood stove & heat pump which is a great touch for adding comfort and charm. The home sits on a large lot, offering plenty of space for outdoor activities and relaxation. The curb appeal is impeccable, and the paved driveway, with extra parking spaces, ensures convenience for guests & family. Storage is no issue here! A 26x28 insulated, wired & heated garage offers ample space for vehicles & projects, while an additional 10x14 shed provides even more storage potential. Plus, you're just a stone's throw from Valley Elementary, making school runs a breeze. This home offers everything you need - generous living spaces, storage, a fantastic location, and the warmth of a well loved property.
Showing Instructions: Showing Time
Directions To Property: Pictou Road to Salmon River Road to Eagle Drive, turn left on to Terrabella Lane
Type: Single Family
Style: Detached
Bldg. Style: Split Entry
Title to Land: Freehold
Property Size: Under 0.5 Acres
Land Features: Landscaped
Appliances: Stove,Dishwasher,Dryer,Washer,Refrigerator
Heat/Cool: Baseboard,Heat Pump -Ductless
Fuel Type: Electric,Wood
Water: Drilled Well
Sewage: Municipal
Utilities: Cable,Electricity,High Speed Internet,Telephone
Rental Equipment: None
Inter Photos Allowed: Yes
Exterior: Vinyl
Garage: Detached,Double,Wired
Driveway/Pkg: Parking Spaces(s),Paved
Basement: Partially Developed
Foundation: Poured Concrete
Features: Vinyl
Roof: Asphalt Shingle
Flooring: Ceramic,Hardwood,Laminate,Vinyl Plank
AG Bedrm: 3 BG Bedrm: 1
# of Bedrms: 4
F Baths: 2 H Baths: 0
T Baths: 2
Rental Income:
Building Age: 35
Built: 1989
Sign: Yes HST:
Lockbox: No PCDS: Yes
Migrated: Yes
CSA/ABS: Serial:
Garage: Detached,Double,Wired
Garage Details: 26x28 wired
Rooms:
Main Floor - Dining Nook - 8.8x11.5
Main Floor - Kitchen - 10.10x15
Main Floor - Living Room - 13.5x16.8
Main Floor - Bath 1 - 4.5x7.2+jog
Main Floor - Bedroom - 10.10x13.10
Rooms:
Main Floor - Bedroom - 9x11
Main Floor - Primary Bedroom - 10.8x12.2
Lower Level - Bath 2 - 8.3x10.2
Lower Level - Family Room - 10x21.5+11.5x16
Lower Level - Bedroom - 11.5x14.5-jog
Rooms:
Lower Level - Den/Office - 9.8x10.3
Betterment Charges:
Listing Office: 851
Data provided by: Block Knight Financial Services

