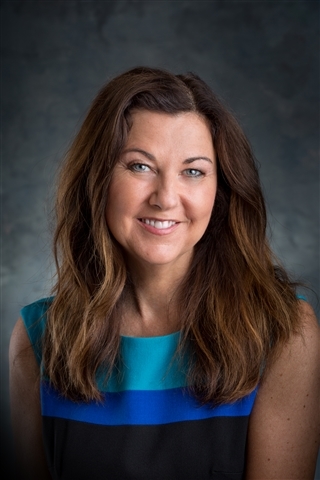Price: $299,900
Status: ACTIVE
MLS#: 202427796
PID#: 20115002
AAN#: 04537157
Address: 232 Willow Street
Community: Truro
Inclusions:
Exclusions:
List Date: 12/4/2024
Acceptance Date: 12/4/2024
Firm Date:
Closing Date:
Posession: Negotiable
Road: Public
Lot Size:
Waterfront: No
Water Type:
Water Meas/Units: /
Water Access/View:
Water Frontage:
Square Footage (MLA): 1273
Total Fin SqFt. (TLA): 1273
Building Dimensions: 26x26
District: 104-Truro/Bible Hill/Stewiacke
Sub District: N/A
Zoning:
Occupancy: Tenant
Elementary: Truro Elementary School
Middle/Jr: Truro Junior High School
High: Cobequid Educational Centre
Fr Imm Elem:
Fr Imm Mid:
Fr Imm High:
Property Overview: This charming 3 bedroom home is conveniently located near all the essential highways, the hospital, and everything in town. It's move in ready, offering a cozy, inviting atmosphere that's both cute and functional. The open concept layout features a spacious kitchen with an island, perfect for both cooking and entertaining. Recent updates include new shingles, kitchen, windows and flooring, heat pumps and bathroom updated, so you can enjoy modern comforts and peace of mind from day one. This home is ready for you to move in and make it your own!
Showing Instructions: 48 hours notice to tenants
Directions To Property: Willow Street just past TRA on the right
Type: Single Family
Style: Detached
Bldg. Style: 1.5 Storey
Title to Land: Freehold
Property Size: Under 0.5 Acres
Land Features: Partial Landscaped
Appliances: Stove,Dryer,Washer,Microwave,Refrigerator
Heat/Cool: Baseboard,Heat Pump -Ductless
Fuel Type: Electric
Water: Municipal
Sewage: Municipal
Utilities: Cable,Electricity,High Speed Internet,Telephone
Rental Equipment: None
Inter Photos Allowed: No
Exterior: Vinyl
Garage:
Driveway/Pkg: Parking Spaces(s)
Basement: Partially Developed
Foundation: Poured Concrete
Features: Vinyl
Roof: Asphalt Shingle
Flooring: Vinyl Plank
AG Bedrm: 2 BG Bedrm: 1
# of Bedrms: 3
F Baths: 1 H Baths: 0
T Baths: 1
Rental Income: Potential
Building Age: 77
Built: 1947
Sign: Yes HST:
Lockbox: No PCDS: No
Migrated: Yes
CSA/ABS: Serial:
Garage:
Garage Details:
Rooms:
Main Floor - Kitchen - 10x13
Main Floor - Living Room - 13x15
Main Floor - Bedroom - 9x12
Main Floor - Bath 1 - 5.5x7
2nd Level - Bedroom - 10x14.5
Rooms:
2nd Level - Bedroom - 11.5x12.5 - jog
Lower Level - Family Room - unfinished
Rooms:
Betterment Charges:
Listing Office: 851
Data provided by: Block Knight Financial Services

