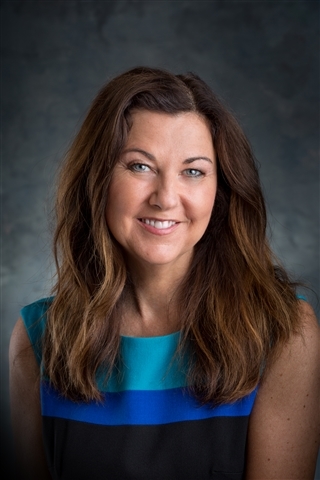Price: $425,000
Status: ACTIVE
MLS#: 202427250
PID#: 20168217
AAN#: 06326374
Address: 70 Robertson Crescent
Community: Truro
Inclusions:
Exclusions:
List Date: 11/25/2024
Acceptance Date: 11/25/2024
Firm Date:
Closing Date:
Posession: Negotiable
Road: Public
Lot Size:
Waterfront: No
Water Type:
Water Meas/Units: /
Water Access/View:
Water Frontage:
Square Footage (MLA): 2400
Total Fin SqFt. (TLA): 1344
Building Dimensions: 30x40+12x12
District: 104-Truro/Bible Hill/Stewiacke
Sub District: N/A
Zoning:
Occupancy: Owner
Elementary: Truro Elementary School
Middle/Jr:
High: Cobequid Educational Centre
Fr Imm Elem:
Fr Imm Mid:
Fr Imm High:
Property Overview: Imagine relaxing in the comfort of your own home, gazing out over a beautiful view of the Truro Golf Course, complete with a serene walking trail nearby. This charming home offers two levels of spacious living with plenty of windows - some tinted for added privacy. The main floor features two spacious bedrooms, including a primary suite with a walk in closet and a private ensuite bath. An additional full bathroom is conveniently located near the front entry. The open concept living area is perfect for entertaining, with a large living room flowing into the kitchen and dining area. The basement offers a cozy family room with large windows and a walk-out to the backyard. Also, dedicated office/den area, another bedroom, and abundant storage space. A half bath can easily be converted into a full bathroom if desired, offering the potential for an in-law suite or apartment with its own private entry.
Showing Instructions: Use Showing Time or contact Lynn
Directions To Property: Lower Truro Road to Robertson Crescent
Type: Single Family
Style: Detached
Bldg. Style: Bungalow
Title to Land: Freehold
Property Size: Under 0.5 Acres
Land Features: Partial Landscaped,Level,Sloping/Terraced
Appliances: Stove,Dryer,Washer,Refrigerator
Heat/Cool: Ducted Cooling,Heat Pump -Ducted
Fuel Type: Electric
Water: Municipal
Sewage: Municipal
Utilities: Cable,Electricity,High Speed Internet,Telephone
Rental Equipment: None
Inter Photos Allowed: Yes
Exterior: Brick,Vinyl
Garage: None
Driveway/Pkg: Paved,Other
Basement: Partially Developed,Walkout
Foundation: Poured Concrete
Features: Brick,Vinyl
Roof: Asphalt Shingle
Flooring: Carpet,Ceramic,Laminate,Vinyl
AG Bedrm: 2 BG Bedrm: 1
# of Bedrms: 3
F Baths: 2 H Baths: 1
T Baths: 3
Rental Income: No
Building Age: 27
Built: 1997
Sign: Yes HST:
Lockbox: Yes PCDS: Yes
Migrated: Yes
CSA/ABS: Serial:
Garage: None
Garage Details:
Rooms:
Main Floor - Living Room - 16x18
Main Floor - Eat In Kitchen - 9.5x22
Main Floor - Laundry/Bath - 5x10.2
Main Floor - Bedroom - 9.10x9.10
Main Floor - Primary Bedroom - 11.4x14
Rooms:
Main Floor - Ensuite Bath 1 - 3.5x14.6+jog
Main Floor - Sun Room - 12x12
Lower Level - Bath 3 - 5.3x8.5
Lower Level - Family Room - 17.5x15+jog
Lower Level - Den/Office - 8.9x10.5
Rooms:
Lower Level - Bedroom - 8.8x11.2
Lower Level - OTHER - 11x12
Lower Level - Storage - 10.5x11
Betterment Charges:
Listing Office: 851
Data provided by: Block Knight Financial Services

