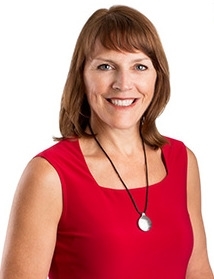Price: $149,900
Status: ACTIVE
MLS#: 202424573
PID#: 25232687
AAN#:
Address: 10 Lorne Street
Community: Springhill
Inclusions: Fridge, stove, washer, dryer, shed.
Exclusions:
List Date: 10/11/2024
Acceptance Date:
Firm Date:
Closing Date:
Posession: Negotiable
Road: Public
Lot Size:
Waterfront: No
Water Type:
Water Meas/Units: /
Water Access/View:
Water Frontage:
Square Footage (MLA): 834
Total Fin SqFt. (TLA): 701
Building Dimensions: 4.11 X 7.3 + 6.4 X 14 + 22 X 31
District: 102S-South of Hwy 104, Parrsboro and Area
Sub District: N/A
Zoning: ****
Occupancy: Owner
Elementary:
Middle/Jr:
High:
Fr Imm Elem:
Fr Imm Mid:
Fr Imm High:
Property Overview: 10 Lorne St, Springhill, NS shows pride in ownership and is available for you! This cute-as-a-button home is located on a 5000 sq ft lot, in a residential, low-density zone of the community, close to the newly constructed P-12 school located on Princess St and the Cumberland Campus of NCCC on Main St. Lorne St is within walking distance of the school, community college, and all amenities. The home was taken to the studs, replumbed, insulated with a new kitchen and bath added approximately 10 yrs ago. The home was rewired prior to Nov 2003. Recent additions have been the 8x10' shed in 2022, new roof shingles April, 2024, new deck boards Sept 2024, and the Granby oil tank Oct, 2024. The home's main entrance is off of the deck and into the Mud Room, through to your Kitchen / Dining area. Off of the Kitchen is the Laundry Room and the 4 Pc Bath. The Kitchen opens to the comfortable Living Room and off of it are the 2 Bedrooms and the Foyer with closet and front entrance. Back in the Mud Room you will find the stairs to the basement with a storage room that had a wood stove with the former owner, the 100 AMP breaker panel, sump pump, furnace, and plenty of space for your seasonal items.
Showing Instructions: Short notice, ie: 1-2 hours notice, please
Directions To Property: ****
Type: Single Family
Style: Detached
Bldg. Style: 1 Level
Title to Land: Freehold
Property Size: Under 0.5 Acres
Land Features: Cleared,Landscaped,Level,Year Round Road
Appliances: Stove,Dryer - Electric,Washer,Refrigerator
Heat/Cool: Forced Air,Furnace
Fuel Type: Oil
Water: Municipal
Sewage: Municipal
Utilities: Cable,Electricity,High Speed Internet,Telephone
Rental Equipment: None
Inter Photos Allowed: Yes
Exterior: Vinyl
Garage:
Driveway/Pkg: Paved,Single
Basement: Full,Partially Developed
Foundation: Block Concrete
Features: Vinyl
Roof: Asphalt Shingle
Flooring: Laminate
AG Bedrm: 2 BG Bedrm: 0
# of Bedrms: 2
F Baths: 1 H Baths: 0
T Baths: 1
Rental Income: No
Building Age: 88
Built: 1936
Sign: **** HST:
Lockbox: **** PCDS: Yes
Migrated: Yes
CSA/ABS: Serial:
Garage:
Garage Details:
Rooms:
Main Floor - Mud Room - 5.11 X 13.5
Main Floor - Eat In Kitchen - 2.7 X 6.8 + 11.1 X 13.3
Main Floor - Laundry - 5.4 X 7.5
Main Floor - Bath 1 - 7.3 X 7.6
Main Floor - Foyer - 4.6 X 6.6
Rooms:
Main Floor - Living Room - 11.10 X 16.8
Main Floor - Primary Bedroom - 9.0 X 9.7
Main Floor - Bedroom - 7.5 X 9.2
Basement - Storage - 5.3x5.11+9.2x11.6
Rooms:
Betterment Charges: Deed transfer tax.
Listing Office: 851
Data provided by: Block Knight Financial Services

