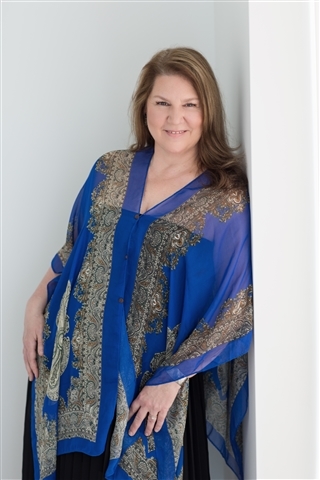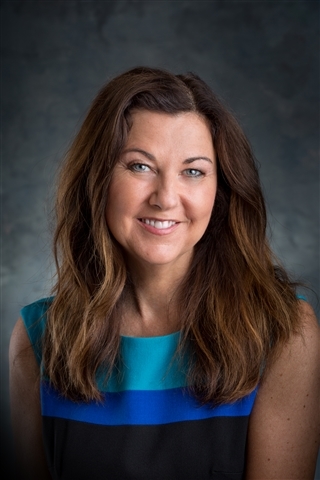Price: $334,900
Status: ACTIVE
MLS#: 202420887
PID#: 25169756
AAN#: 03652734
Address: 12691 Highway 6
Community: Wallace Bay
Inclusions: 2 washers, 2 dryers, 2 fridges, 2 stoves, dishwasher.
Exclusions:
List Date: 8/28/2024
Acceptance Date:
Firm Date:
Closing Date:
Posession: Negotiable
Road: Public
Lot Size:
Waterfront: No
Water Type:
Water Meas/Units: /
Water Access/View:
Water Frontage:
Square Footage (MLA): 2245
Total Fin SqFt. (TLA): 2245
Building Dimensions: Irregular
District: 102N-North of Hwy 104
Sub District: N/A
Zoning: ****
Occupancy: Owner
Elementary: Wallace Consolidated Elementary School
Middle/Jr:
High: Pugwash District High School
Fr Imm Elem:
Fr Imm Mid:
Fr Imm High:
Property Overview: Tuscany in the heart of Wallace Bay! Can you picture yourself in a 3 bedroom, 2 bathroom Italian style home with a 2 bedroom apartment, a separate artist studio insulated and equipped with a brand new heat pump, as well as a large work shop and wait...an Observatory! Your dream may just come true. This charmer sits on just under 1.5 acres of cleared land, features a beautiful garden with raised beds, a large concrete outdoor table with benches, (there is also one in the front yard sitting on a concrete balcony) for entertaining and a pond with a windmill. Two large, beautiful fountains adorn the front and back yards. Inside you will find a large kitchen, open dining and living area, a large porch as well as 3 bedrooms upstairs. The basement is expansive, has unlimited possibilities and surprise: an Italian brasserie! This is truly one of a kind and a must see. Feel free to view!
Showing Instructions: Showing Time, text 902-986-9797 or email requests angela@angelalandry.com
Directions To Property: ****
Type: Single Family
Style: Detached
Bldg. Style: 2 Storey
Title to Land: Estate Sale
Property Size: 1 to 2.99 Acres
Land Features: Cleared,Landscaped
Appliances: Stove,Dishwasher,Dryer,Washer
Heat/Cool: Hot Water,In Floor
Fuel Type: Oil
Water: Drilled Well
Sewage: Septic
Utilities: Cable,Electricity,High Speed Internet,Telephone
Rental Equipment: Propane Tank
Inter Photos Allowed: Yes
Exterior: Stucco
Garage:
Driveway/Pkg: None
Basement: Full,Partially Developed
Foundation: Stone
Features: Stucco
Roof: Asphalt Shingle
Flooring: Ceramic,Laminate
AG Bedrm: 5 BG Bedrm: 0
# of Bedrms: 5
F Baths: 3 H Baths: 0
T Baths: 3
Rental Income: Yes
Building Age:
Built:
Sign: **** HST:
Lockbox: **** PCDS: No
Migrated: Yes
CSA/ABS: Serial:
Garage:
Garage Details:
Rooms:
Main Floor - Kitchen - 15 X 15.6
Main Floor - Living Room - 30 X 15
Main Floor - Foyer - 21 X 8
Main Floor - Laundry - 13 X 15
Main Floor - Bath 1 - 18.11 X 10.7
Rooms:
2nd Level - Primary Bedroom - 15.11 X 12.5
2nd Level - Bedroom - 12.9 X 12.8
2nd Level - Bedroom - 13 X 10.5
2nd Level - Bath 2 - 10.4 X 13.7
2nd Level - OTHER - 15.9 X 11
Rooms:
Betterment Charges:
Listing Office: 851 851
Data provided by: Block Knight Financial Services


