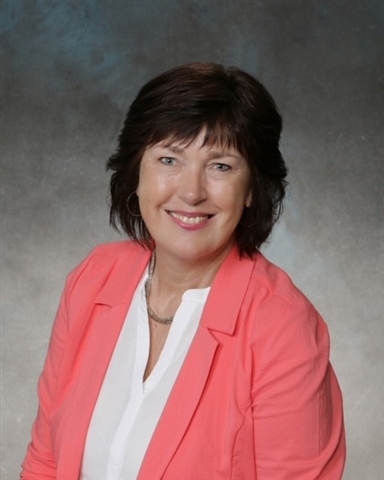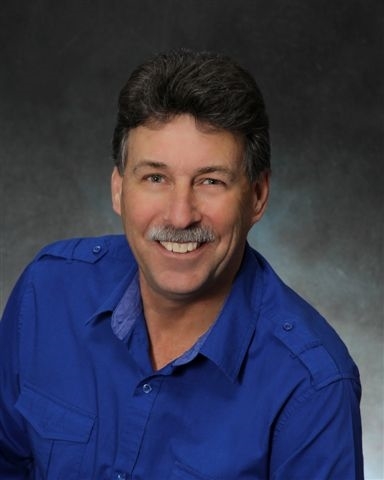Price: $299,900
Status: ACTIVE
MLS#: 202428486
PID#: 20159638
AAN#: 01515063
Address: 107 Ridge Road
Community: South Branch
Inclusions:
Exclusions:
List Date: 12/20/2024
Acceptance Date: 12/20/2024
Firm Date:
Closing Date:
Posession: Negotiable
Road: Public
Lot Size:
Waterfront: No
Water Type:
Water Meas/Units: /
Water Access/View:
Water Frontage:
Square Footage (MLA): 1152
Total Fin SqFt. (TLA): 1152
Building Dimensions: 31 X 32 + 16 X 10
District: 104-Truro/Bible Hill/Stewiacke
Sub District: N/A
Zoning:
Occupancy: Owner
Elementary:
Middle/Jr:
High:
Fr Imm Elem:
Fr Imm Mid:
Fr Imm High:
Property Overview: This lovingly maintained 2 bedroom 1 bath one level home tucked away on a private 1.4 acre ( dbl lot) is looking for new owners. The lots itself offers a big enough space for growing veggies and small live stock. The interior of the home is consisting of V-joint Pine with high ceilings and offers a large eat-in kitchen equipped with woodstove and plenty of oak cabinetry. Large 4 pc bath, two generous size bedrooms with tons of built in storage space, living room and Laundry/Utility and a large Solid Deck for all your entertaining. There is also a workshop/Toy garage and large wood shed. Approx 20 min to Brookfield, 10 min to Upper Stewiacke Co-op.
Showing Instructions: Text Anja @ 902-957-0076 or Peter V. @ 902-899-0415
Directions To Property: Hwy #289 from Brookfield, Exit 12 to Middle Stewiacke to South Branch Road to Ridge Road.
Type: Single Family
Style: Detached
Bldg. Style: Bungalow
Title to Land: Estate Sale
Property Size: 1 to 2.99 Acres
Land Features: Partially Cleared,Wooded/Treed,Year Round Road
Appliances: Other
Heat/Cool: Baseboard,Stove
Fuel Type: Electric,Wood
Water: Dug,Well
Sewage: Septic
Utilities: Electricity
Rental Equipment: None
Inter Photos Allowed: No
Exterior: Wood Shingles,Wood Siding
Garage: Detached,Other
Driveway/Pkg: Gravel
Basement: Crawl Space,Other
Foundation: Other,Piers
Features: Wood Shingles,Wood Siding
Roof: Asphalt Shingle
Flooring: Laminate,Other
AG Bedrm: 2 BG Bedrm: 0
# of Bedrms: 2
F Baths: 1 H Baths: 0
T Baths: 1
Rental Income: No
Building Age:
Built:
Sign: Yes HST:
Lockbox: Yes PCDS: No
Migrated: Yes
CSA/ABS: Serial:
Garage: Detached,Other
Garage Details: Workshop/toy garage 16' X 22' plus woodshed 8' X 16'
Rooms:
Main Floor - Kitchen - 15 X 15.2
Main Floor - Living Room - 15 X 15.5
Main Floor - Primary Bedroom - 10.11 X 15.6
Main Floor - Bedroom - 9.8 X 10.10
Main Floor - Bath 1 - 4.11 X 8.11
Rooms:
Main Floor - Utility - 9 X 15.6
Rooms:
Betterment Charges: 1.5% deed transfer tax at closing
Listing Office: 851 851
Data provided by: Block Knight Financial Services


