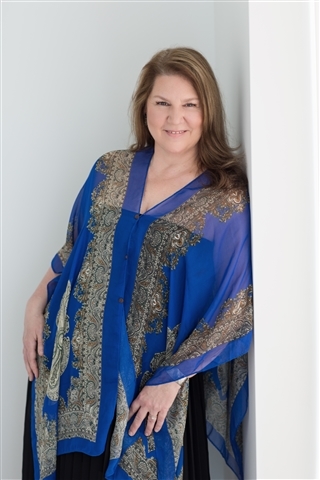Price: $432,700
Status: ACTIVE
MLS#: 202426232
PID#: 20261707
AAN#: 05546575
Address: 414 Cooper Road
Community: Tatamagouche
Inclusions: Dishwasher
Exclusions:
List Date: 11/6/2024
Acceptance Date:
Firm Date:
Closing Date:
Posession: Negotiable
Road: Public
Lot Size:
Waterfront: No
Water Type:
Water Meas/Units: /
Water Access/View:
Water Frontage:
Square Footage (MLA): 2500
Total Fin SqFt. (TLA): 2500
Building Dimensions: 36 X 40
District: 103-Malagash, Wentworth
Sub District: N/A
Zoning: ****
Occupancy: Owner
Elementary: Tatamagouche Elementary School
Middle/Jr:
High: Tatamagouche Regional Academy
Fr Imm Elem:
Fr Imm Mid:
Fr Imm High:
Property Overview: Nestled just outside the bustling village of Tatamagouche, this stunning two-story single-family home offers a perfect blend of modern comfort and serene countryside living. With four spacious bedrooms and three well-appointed bathrooms, this new build is designed for families seeking both space and functionality. Located on 10 picturesque acres, this home not only provides a tranquil escape from the hustle and bustle but also easy access to local amenities. Tatamagouche is known for its vibrant community, offering charming shops, restaurants, and recreational activities. The expansive property offers ample outdoor space for play, gardening, or simply enjoying nature. The clean lines and modern architecture provide a welcoming aesthetic that complements the natural surroundings. Step inside to discover an open-concept layout that maximizes both light and space. The heart of the home is the modern kitchen, featuring custom-made cabinets, a pot filler over the stove for convenience, and high-end finishes that make cooking a pleasure. Adjacent to the kitchen, the living area is perfect for family gatherings or entertaining guests. The primary bedroom, conveniently located on the main floor, boasts an ensuite bathroom for added privacy and luxury. The thoughtful design extends to the main floor laundry, making daily chores easier and more efficient. The second level of the home features a large playroom, ideal for children or as a multifunctional space for hobbies and relaxation or an extra bedroom. Each of the four bedrooms includes a large walk-in closet, providing ample storage and organization options for your family. This home is equipped with in-floor heating and 200 amp power, ensuring your comfort year-round. With its perfect combination of modern amenities, spacious living, and a serene rural setting, this home in Tatamagouche is a rare find. For more information or to schedule a viewing, feel free to reach out. Your new home awaits!
Showing Instructions: Showing Time, call or text 902-986-9797, email angela@angelalandry.com
Directions To Property: ****
Type: Single Family
Style: Detached
Bldg. Style: 2 Level
Title to Land: Freehold
Property Size: 10 to 49.99 Acres
Land Features: Partially Cleared,Wooded/Treed
Appliances: Dishwasher
Heat/Cool: Baseboard,In Floor
Fuel Type: Electric
Water: Municipal
Sewage: Septic
Utilities: Cable,Electricity,High Speed Internet,Telephone
Rental Equipment: None
Inter Photos Allowed: Yes
Exterior: Steel
Garage: None
Driveway/Pkg: Gravel
Basement: Other
Foundation: Slab
Features: Steel
Roof: Steel
Flooring: Vinyl Plank
AG Bedrm: 4 BG Bedrm: 0
# of Bedrms: 4
F Baths: 3 H Baths: 0
T Baths: 3
Rental Income: Potential
Building Age: 1
Built:
Sign: **** HST:
Lockbox: **** PCDS: Yes
Migrated: Yes
CSA/ABS: Serial:
Garage: None
Garage Details:
Rooms:
Main Floor - Kitchen - 15 X 11
Main Floor - Living Room - 19 X 16
Main Floor - Bath 1 - 7 X 5
Main Floor - Primary Bedroom - 13 X 10
Main Floor - Ensuite Bath 1 - 9 X 6
Rooms:
Main Floor - Bedroom - 10 X 13
Main Floor - Mud Room - 6 X 5
Main Floor - Utility - 11 X 6
2nd Level - Bedroom - 11 X 11
2nd Level - Bath 2 - 9 X 8
Rooms:
2nd Level - Bedroom - 11 X 12
2nd Level - Rec Room - 10 X 24
Betterment Charges:
Listing Office: 851
Data provided by: Block Knight Financial Services

