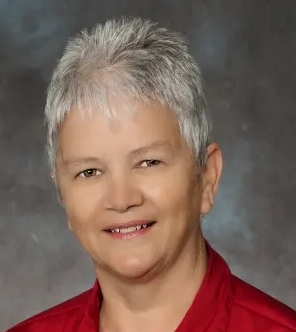Price: $289,000
Status: ACTIVE
MLS#: 202423987
PID#: 25196551
AAN#: 00807672
Address: 98 South Branch Road
Community: New Salem
Inclusions: Fridge, stove, dryer, laundry tub.
Exclusions: Washer
List Date: 10/3/2024
Acceptance Date:
Firm Date:
Closing Date:
Posession: Negotiable
Road:
Lot Size:
Waterfront: Yes
Water Type:
Water Meas/Units: 1000/Feet
Water Access/View: Access: River Front
Water Frontage: River
Square Footage (MLA): 1467
Total Fin SqFt. (TLA): 864
Building Dimensions: 24 X 36
District: 102S-South of Hwy 104, Parrsboro and Area
Sub District: N/A
Zoning: ****
Occupancy: Owner
Elementary: Advocate District School
Middle/Jr: Advocate District School
High: Advocate District School
Fr Imm Elem:
Fr Imm Mid:
Fr Imm High:
Property Overview: Welcome to your dream retreat! Nestled on a sprawling 6.6 acres, this enchanting raised bungalow offers a perfect blend of comfort and tranquility. With 2 spacious bedrooms and 2 bathrooms, this home is ideal for those seeking a peaceful escape. Step inside and be captivated by the open-concept design that effortlessly combines the living, dining, and kitchen areas. The pine walls create a warm and inviting atmosphere perfect for entertaining or cozy nights in. The well-appointed kitchen has ample counter space, making meal prep a delight. The home has 200 amp service, a tankless hot water heater, and a well placed workshop/laundry room. Venture outside onto the 21.5 x 11.5 foot screened-in deck, your personal haven to relax and soak in the beauty of nature, all while being sheltered from the elements. Picture yourself sipping your morning coffee or enjoying evening sunsets, surrounded by the soothing sounds of nature. There is a large fenced in area at the front of the home for your pets and a cement pad off the lower level that would make a great outdoor kitchen. The property also has two sheds (8 x12 and 10 x 12) to store all your tools and toys. The expansive property backs onto the picturesque Fowler Brook, providing a serene backdrop for your everyday life. Explore the beauty of your surroundings, or take advantage of the “bunkie” positioned right at the river’s edge. This unique addition features a kitchenette, sleeping quarters, WI-fi, and an outside shower , – perfect for hosting guests, enjoying weekend getaways, renting out as an air b&b or creating unforgettable family memories by the water. Whether you're looking for a full-time residence or a weekend getaway, this property offers endless possibilities. With a thousand feet of road frontage the property could be subdivided or you could build an in-law suite or rental on the vacant lot. Don't miss your chance to own this slice of paradise! Schedule a viewing today and let your new chapter begin!
Showing Instructions: Through Showing Time or call agent.
Directions To Property: ****
Type: Single Family
Style: Detached
Bldg. Style: Bungalow
Title to Land: Freehold
Property Size: 3 to 9.99 Acres
Land Features: Partially Cleared,Stream/Pond,Year Round Road
Appliances: Stove - Gas,Dryer - Electric,Microwave,Refrigerator
Heat/Cool: Fireplace,Furnace,Stove
Fuel Type: Propane,Wood
Water: Drilled Well
Sewage: Septic
Utilities: Cable,Electricity,High Speed Internet,Telephone
Rental Equipment: Propane Tank
Inter Photos Allowed: Yes
Exterior: Vinyl
Garage:
Driveway/Pkg: Gravel
Basement: Full
Foundation: Poured Concrete
Features: Vinyl
Roof: Asphalt Shingle
Flooring: Ceramic,Concrete,Engineered Hardwood,Laminate
AG Bedrm: 1 BG Bedrm: 1
# of Bedrms: 2
F Baths: 1 H Baths: 1
T Baths: 2
Rental Income:
Building Age: 12
Built: 2012
Sign: **** HST:
Lockbox: **** PCDS: Yes
Migrated: Yes
CSA/ABS: Serial:
Garage:
Garage Details: Sheds on property.
Rooms:
Basement - Kitchen - 11 X 18
Main Floor - Living Room - 10.75 X 18
Main Floor - Foyer - 3.5 X 11
Main Floor - Bath 1 - 7 X 11
Main Floor - Bedroom - 12 X 12.5
Rooms:
Basement - Primary Bedroom - 21.75 X 18.75 - 4 X8
Basement - Ensuite Bath 1 - 4 X 8
Basement - Laundry - 21.75 X 12 (and Utility Room)
Rooms:
Betterment Charges:
Listing Office: 851
Data provided by: Block Knight Financial Services

