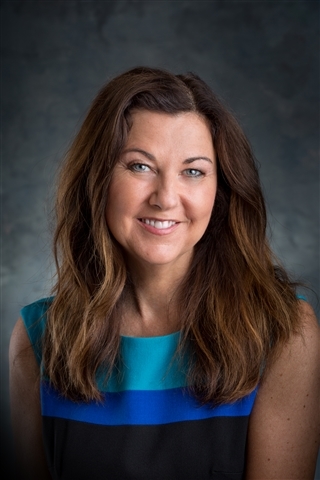Price: $249,900
Status: ACTIVE
MLS#: 202423808
PID#: 20194171
AAN#: 02427729
Address: 291A Queen Street
Community: Truro
Inclusions: Fridge, stove, dishwasher, washer, dryer.
Exclusions:
List Date: 10/3/2024
Acceptance Date:
Firm Date:
Closing Date:
Posession: Negotiable
Road: Public
Lot Size:
Waterfront: No
Water Type:
Water Meas/Units: /
Water Access/View:
Water Frontage:
Square Footage (MLA): 1100
Total Fin SqFt. (TLA): 1100
Building Dimensions: 24 X 20.5 X 16 X 12.5 X 11 X 5.5
District: 104-Truro/Bible Hill/Stewiacke
Sub District: N/A
Zoning: ****
Occupancy: Owner
Elementary:
Middle/Jr:
High:
Fr Imm Elem:
Fr Imm Mid:
Fr Imm High:
Property Overview: This sweet 3 bedroom, 2 bathroom home is located in the downtown core and within walking distance to amenities. Walk in the back door to a beautiful spacious kitchen with abundance of cupboards and plenty of room for family gatherings or entertaining. Main floor laundry with a 4 piece bathroom, bedroom and living room complete the main floor. Upstairs there is a 3 piece bathroom with 2 bedrooms with the primary bedroom having a nice size walk in closet. Plenty of upgrades have been done in the past couple of years including a heat pump making this home move in ready.
Showing Instructions: Use showing time - 24 hour notice to tenants
Directions To Property: ****
Type: Single Family
Style: Detached
Bldg. Style: 1.5 Storey
Title to Land: Freehold
Property Size: Under 0.5 Acres
Land Features:
Appliances: Stove,Dishwasher,Dryer,Washer,Refrigerator
Heat/Cool: Forced Air,Heat Pump -Ductless
Fuel Type: Electric,Oil
Water: Municipal
Sewage: Municipal
Utilities: Cable,Electricity,High Speed Internet,Telephone
Rental Equipment: None
Inter Photos Allowed:
Exterior: Vinyl
Garage:
Driveway/Pkg: Gravel
Basement: Full,Undeveloped
Foundation: Stone
Features: Vinyl
Roof: Asphalt Shingle
Flooring: Laminate,Vinyl
AG Bedrm: 3 BG Bedrm: 0
# of Bedrms: 3
F Baths: 2 H Baths: 0
T Baths: 2
Rental Income: Potential
Building Age:
Built:
Sign: **** HST:
Lockbox: **** PCDS: No
Migrated: Yes
CSA/ABS: Serial:
Garage:
Garage Details:
Rooms:
Main Floor - Eat In Kitchen - 11.2 X 15.5
Main Floor - Bath 1 - 7.4 X 9.10 (with Laundry)
Main Floor - Living Room - 12.2 X 13
Main Floor - Bedroom - 9.11 X 12.2
2nd Level - Bath 2 - 6.5 X 7.2
Rooms:
2nd Level - Primary Bedroom - 10 X 11.5 + Walk in Closet
2nd Level - Bedroom - 10.11 X 11.5
Rooms:
Betterment Charges:
Listing Office: 851
Data provided by: Block Knight Financial Services

