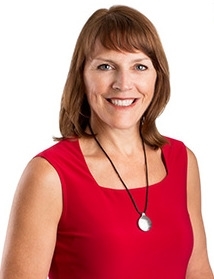Price: $499,000
Status: ACTIVE
MLS#: 202422511
PID#: 25384447
AAN#: 07416598
Address: 345 Toney Bay Road
Community: Port Howe
Inclusions: Fridge, stove, washer, dryer, freezer, cut wood.
Exclusions:
List Date: 9/15/2024
Acceptance Date:
Firm Date:
Closing Date:
Posession: Negotiable
Road: Public
Lot Size:
Waterfront: No
Water Type:
Water Meas/Units: /
Water Access/View: View: Ocean
Water Frontage:
Square Footage (MLA): 3115
Total Fin SqFt. (TLA): 1679
Building Dimensions: 12.6x39+33x36 Irregular
District: 102N-North of Hwy 104
Sub District: N/A
Zoning: ****
Occupancy: Owner
Elementary: Northport Consolidated School
Middle/Jr:
High: Pugwash District High School
Fr Imm Elem:
Fr Imm Mid:
Fr Imm High:
Property Overview: Welcome to 345 Toney Bay Road, Port Howe, NS where opportunity awaits you! This unique home provides two finished storeys with ground level front entrance and rear walk-out from the lower level portion and decks to access the main floor. The location here is moments from the public Heather Beach, with an ocean view of Cameron Beach from the side deck. With the 28x30 wired garage & workshop, 345 Toney Bay Rd may be the location for your next business venture, as the lower level could be occupied by family, tenants or yours to enjoy. While being at the shore, you are also surrounded by farmland, with the option to purchase the adjacent property and barn. The main floor brings you into the foyer, hallway to lining room, wrapping around to kichen / dining, to the side deck and back to 1/2 bath, pantry & laundry. The primary bedroom has a 4 pc bath and walk-in closet combination, down the hallway to the main floor 4 pc bath, 2nd bedroom and landing to the lower level. Downstairs provides kichen / dining, living room bar, gym, storage, 2 bedrooms, a fall bath, half bath by the rear walk-out, a utility room and wood storage. Check this beauty out!
Showing Instructions: 1 - 2 hours for removing the pets please.
Directions To Property: ****
Type: Single Family
Style: Detached
Bldg. Style: Split Entry,Contemporary
Title to Land: Freehold
Property Size: 1 to 2.99 Acres
Land Features: Cleared,Level,Year Round Road
Appliances: Stove,Dryer,Washer,Refrigerator
Heat/Cool: Heat Pump -Ductless,Hot Water,Radiant,Ductless Cooling
Fuel Type: Electric,Wood
Water: Well
Sewage: Septic
Utilities: Cable,Electricity,High Speed Internet
Rental Equipment: Heat Pumps
Inter Photos Allowed: Yes
Exterior: Vinyl
Garage: Detached,Double,Wired
Driveway/Pkg: Gravel,Parking Spaces(s)
Basement: Full,Fully Developed,Walkout
Foundation: Insulated Concrete
Features: Vinyl
Roof: Asphalt Shingle
Flooring: Ceramic,Laminate
AG Bedrm: 2 BG Bedrm: 2
# of Bedrms: 4
F Baths: 3 H Baths: 2
T Baths: 5
Rental Income: No
Building Age: 25
Built: 1999
Sign: **** HST:
Lockbox: **** PCDS: Yes
Migrated: Yes
CSA/ABS: Serial:
Garage: Detached,Double,Wired
Garage Details: Double, 28 x 30, wired with work shop.
Rooms:
Main Floor - Foyer - 7.1x8
Main Floor - Living Room - 9.1x13+3.7x6.1+2.5x8+10.7x15
Main Floor - Kitchen - 11x20.3+12.8x4.2
Main Floor - OTHER - 4.5x5.11 Pantry
Main Floor - Laundry - 6.2x10
Lower Level - OTHER - Lower entrance 3.6x4.6
Lower Level - Kitchen - 10.10x14.3
Lower Level - Living Room - 11.2x9.9+2.9x4.3+11x14.3
Lower Level - OTHER - gym 3x8.11+7.10x11.3
Lower Level - OTHER - Bar 6.3x8.5
Rooms:
Main Floor - Bath 1 - 2.3x2.5+4x4.8
Main Floor - Dining Room - 9.6x11
Main Floor - OTHER - 3.6x13.7 Hall
Main Floor - Bath 2 - 7.2x7.5
Main Floor - Bedroom - 6.10x7.10+10.3x12
Lower Level - OTHER - Hall 3.8x18.8
Lower Level - Bath 4 - 2.11x5.6+6.9x6.9
Lower Level - OTHER - Hall 3.5x13.2
Lower Level - Bedroom - 8.10x12.8
Lower Level - Bedroom - 9x13.1
Rooms:
Main Floor - OTHER - Hall 3.4x19
Main Floor - Primary Bedroom - 12.4x13.4
Main Floor - Bath 3 - 9.9x12.5
Lower Level - Utility - 13x14.8+6.8x7.1
Lower Level - OTHER - Hall 4.1x20
Lower Level - OTHER - Hall 3.5x11
Lower Level - Bath 5 - 5.10x6.8
Lower Level - OTHER - 6.8x8.11 (Tack Rm/Storage)
Lower Level - OTHER - Rear entrance 3.11x4
Betterment Charges: Deed Transfer Tax
Listing Office: 851
Data provided by: Block Knight Financial Services

